
We intentionally avoid and depart from routine solutions and seek to individualize each project, making all them exclusive. Over the years, we have gained valuable experience in designing hotels, restaurants, SPA, wine houses and managed to come to a decent level, consistent with expectations of highest-profile costumers.We are happy to share our vision of the modern architecture and design with you and find solutions to the most challenging problems. First of all, we think of a problem our work is supposed to solve. Our performance criteria are our profit and happy customers, rather than admirations of our friends who are designers.
«D_Studio» renders a wide range of services in the area of architectural engineering of residential and public buildings, landscape and interior designs.

During our cooperation with major commercial customers, conceptual design services turned out to be highly demanded. As of today, brainstormings, validation of appropriate scenarios of development of sites and facilities have become our routine work rather than options.

We have examples of creating successful business cases for HoReCa, spa industry and wine tourism facilities.



Marketing research, development of commercial concepts and their feasibility studies

Analysis of layout plans of plots of lands, search for effective methods of integration into landscapes

Architectural engineering

Interior designs

Architectural lighting and landscape designs

Projects planning and management, engineering support

Preparation and management of tenders, biddings and auctions

Assistance in selection of prospective suppliers and subcontractors

Field supervision and post-design services
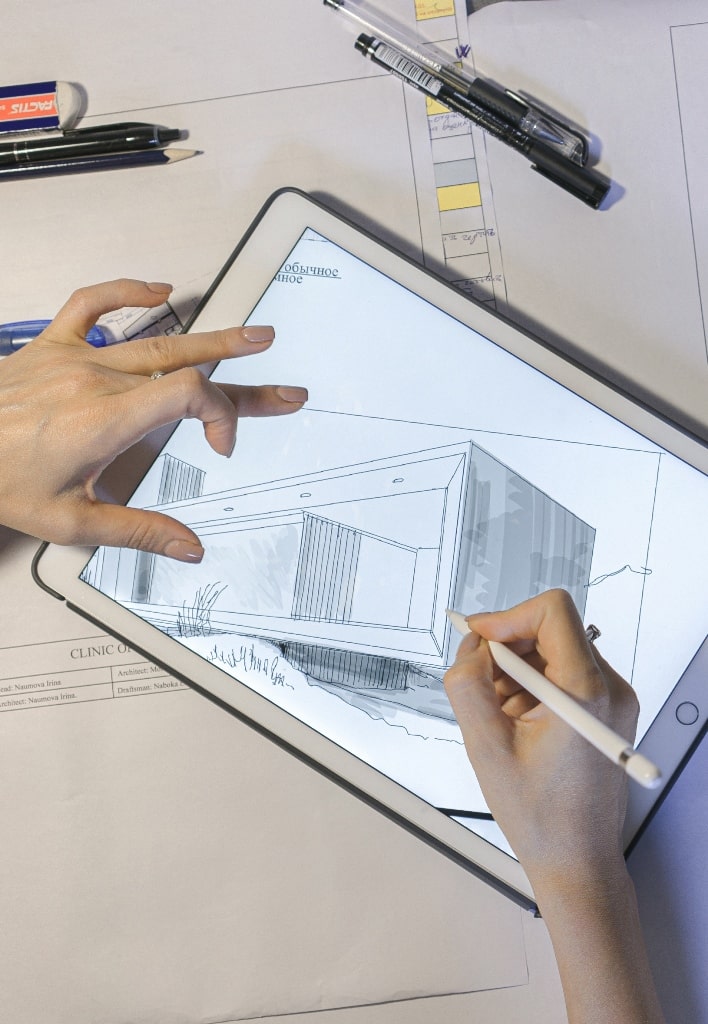

MULTIFUNCTIONALITY FOR CUSTOMERS, –
ranging from marketing research and investments
planning to designer's field supervision and project
management

STUDY AND MODELLING
of business processes at the design stage

Detailed
INTEGRATION OF DESIGN DOCUMENTATION
with engineering sections, audit of existing design
documentation

Decades of experience with
VINE PRODUCERS,
with commercial facilities being a focus area,
such as SPA and HoReCa

THE PARTNERSHIP WITH ITALIAN
architectural studios enabled to take our design
works to a new level. In 2019 «D_Studio»
was founded in Milano


We support a
SYSTEM APPROACH
to the in-house organization
of work, based upon
corporate regulations

We use software solutions based upon
ERP «1C»
for automation of projects and
project portfolio management

Working groups,
ACCOUNT MANAGER
responsible for a project, coordination
of work with contractors – all these are tools,
which are used to efficiently ensure
compliance with the time requirements
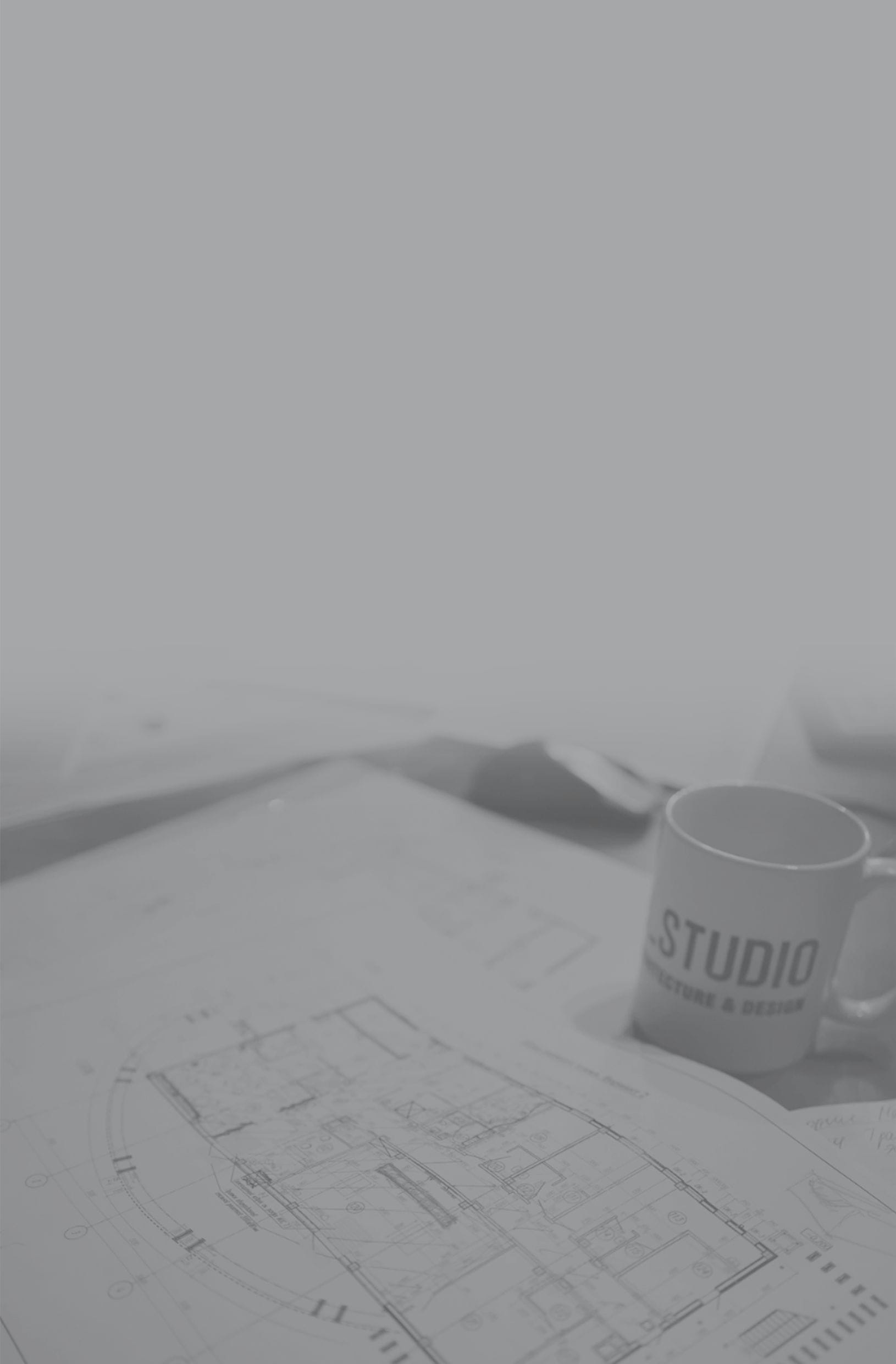



SEARCH FOR AND VALIDATION
of a commercial concept or study
of an existing one

DRAFTING OF a technical
design assignment

The stage includes determination of
KEY REQUIREMENTS
for design results


In cooperation with customers
one selects prototypes of an
ARCHITECTURAL APPEARANCE
OF A FACILITY,
its interiors, site and land improvements

Customers' expectations are made
more specific and a
STYLE CONCEPT
is approved

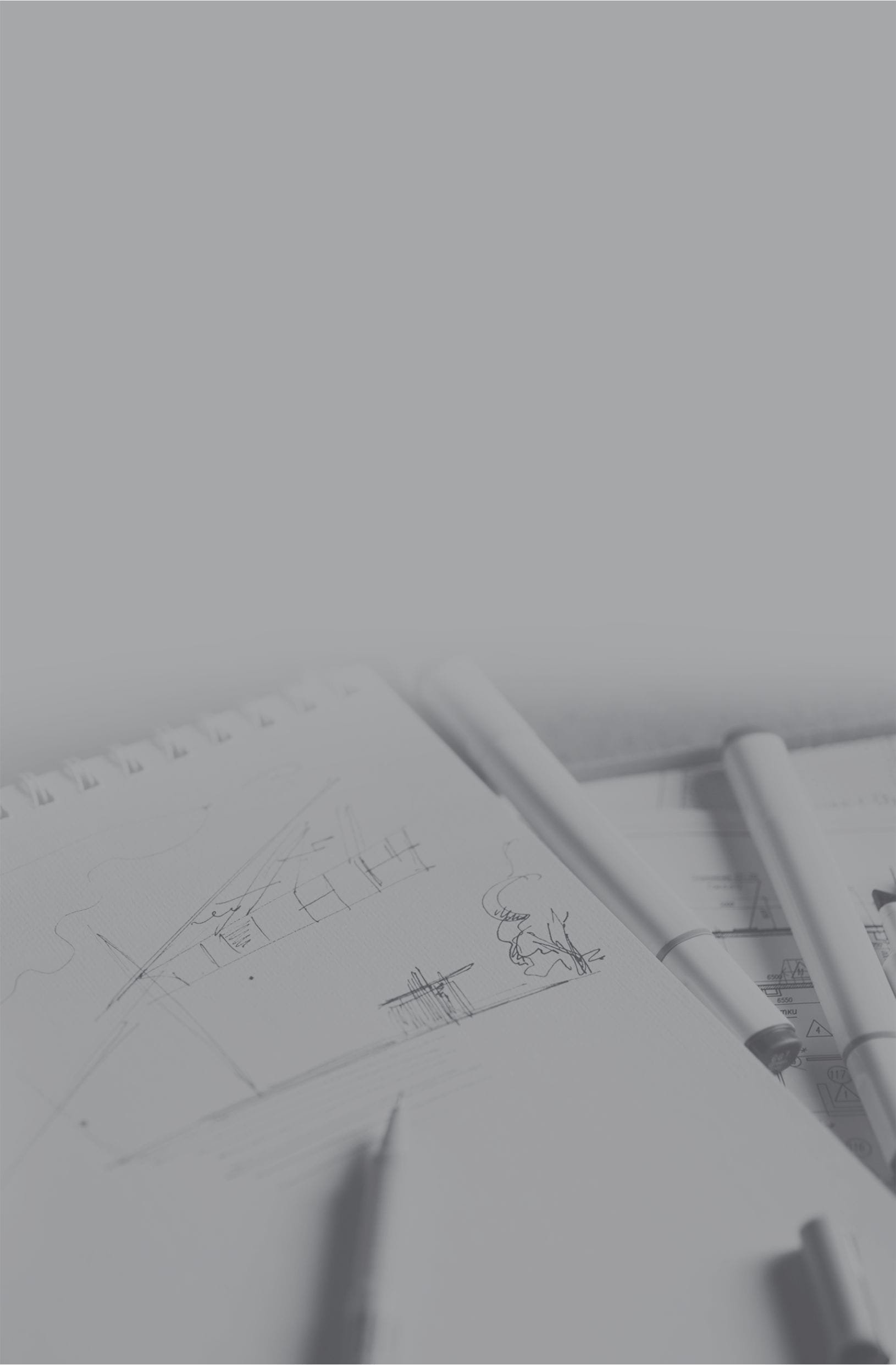



We like and extensively use the
SKETCHING TECHNIQUE
for the first architect's sketches

PENCILS in hands of our designers and architects are the best tools to turn images into a building volume and pattern interior design solutions



Our clients got accustomed to the
HIGH QUALITY
and photorealism of images

ARCHITECTURAL BACKLIGHTING
and interior lighting are developed with
use of specific devices, and this development
is reinforced with lighting designs

3D MODELS models are constructed with use of real materials, pieces of furniture, and items of equipment. Upon implementation of the project they 100% match the photos of the facility

100% REALISM is not a goal in itself, but a tool, enabling customers' conscious choice
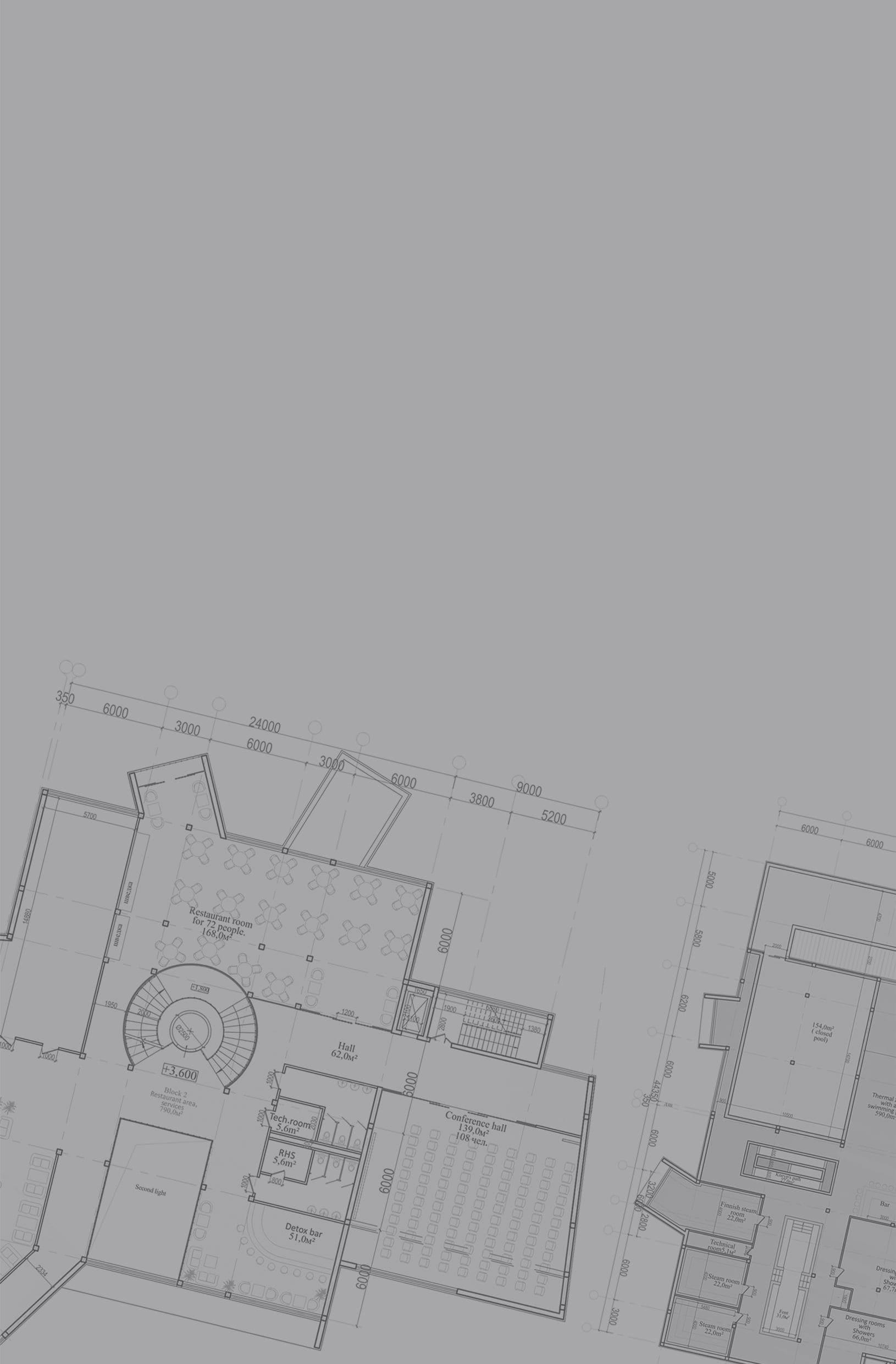



A PACKAGE OF MAIN DRAWINGS
(plans, wall elevations and dimensions to any elements
and engineering equipment items) is in fact an erecting
plan to be further used by contractors

SPECIFICATIONS reinforced with quotations from suppliers who won preliminary tenders, with analogues and alternatives

THE DETAILED DOCUMENTATION is harmonized with other sections, including MEP, and contains all the units and solutions required.


A long time ago, our regular customers made certain of efficiency of the designer's field supervision and appraised a need for the field supervision of projects in real practice

Our managers and designers save the trouble of numerous minor coordination procedures with contractors

THE PURPOSE OF THE DESIGNER'S FIELD SUPERVISION is preventive detection of errors in deliveries and installation and construction works



DEVELOPMENT
of new or audit of existing
commercial concepts

BUSINESS
planning and
financial analytics

DRAFTING
of technical design
assignments
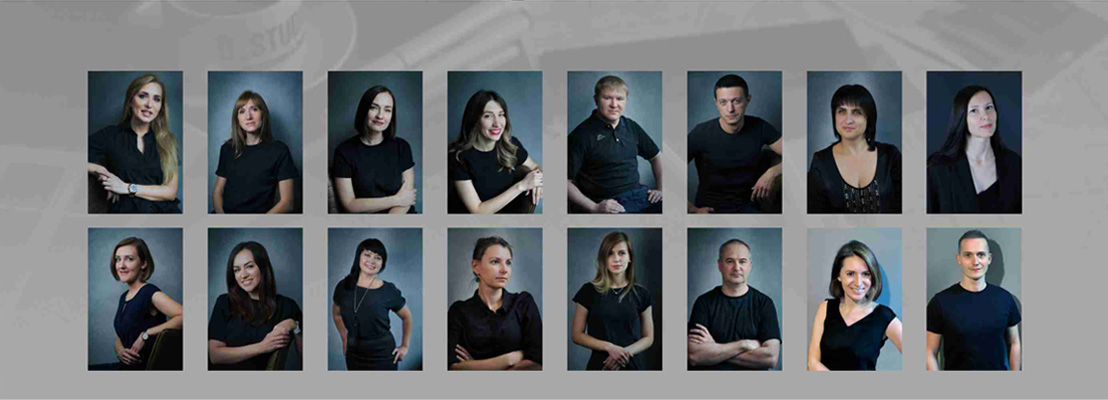

Architects

Designers

Visualizers

Completing managers

Financial and economic group

«D_Studio» team in Italy (Milano)
